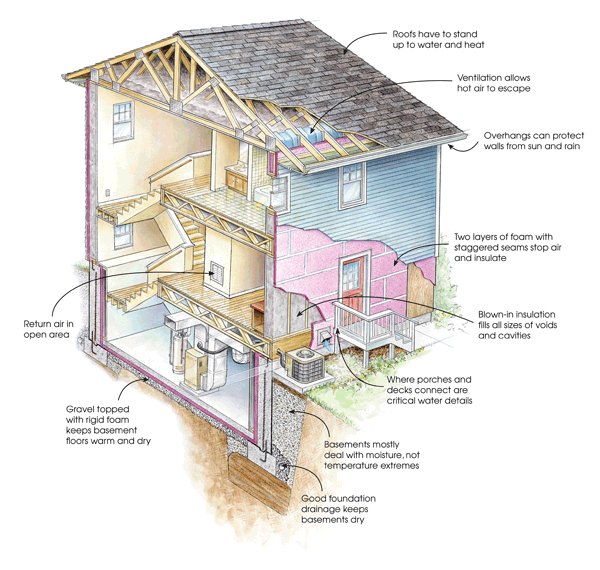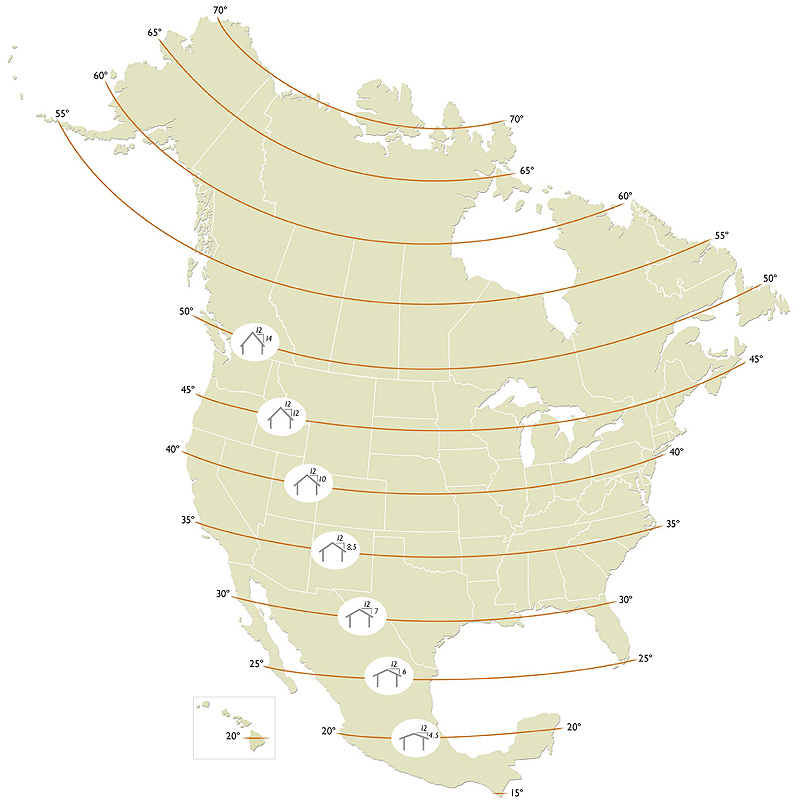Design Considerations
Design is where all of the critical decisions are made. There are many factors to consider during the design phase in order to build an efficient cost-effective home. People who have misconceptions with high performance homes may have a backwards thinking by being first concerned with cost, and then filtering everything else into that equation. Whereas, if you address the durability and comfort of the house, the cost is likely to follow with first principles thinking of building design and energy savings.

My goal
My goal with this information is to balance quality craftsmanship of high-performance buildings using energy efficient materials without over-engineering and wasting materials by simplifying home design, and in turn saving money.
Size & Shape
The larger the surface area of exterior walls and roof is for a given floor area, the less efficient it becomes is to build, and heat or cool. The most efficient shape to build is a cube, so boxy two-story homes are common for high-performance homes. Single-story homes, especially ones with a lot of corners, will generally cost more to build and will use more energy than a comparable two-story home. Complicated rooflines are also more expensive than simple roofs, more difficult to insulate well, more prone to leaking over time, and may provide less area for roof-mounted solar panel arrays.
A rough guideline for building an efficient pretty good house: 1000 sq. ft. for one occupant; 1500 sq. ft. for two occupants; 1750 sq. ft. for three occupants, and 1875 sq. ft. for four or more occupants. The national average is much higher for families with 3 or more occupants, and many people find it easy to live in smaller spaces. The important thing is to deeply consider how much space you really need, consider flexible spaces and clever storage solutions to reduce the amount of space needed, and get rid of stuff you don't need. House size relates directly to resource use and cost, so the smaller the better. See the video presentation above by Architect Tina Govan for ideas on how to design a small efficient home.
Orientation

Let light in by angling the house properly, using trees or awnings to shade the windows during the heat of the day, and sizing the overhangs to admit winter light while blocking the hot summer sun. The ideal house, from an energy point of view in cold climates, will face south, with some windows (but not too many) on the east and west, and few or no windows or doors on the north. Ideally there will be a south-facing roof to support photovoltaic panel installation. But every site is different, and compromises need to be made. Fortunately, windows, doors and solar panels keep getting better. But it's still best to keep the house oriented within 30 degrees of south, if possible. Roof angles equivalent to your latitude optimize solar panel efficiency. This estimation is most accurate in the southern US, but the further north your home is located, this optimal roof angle will be about 5-10 degrees less than your latitude to optimize solar insolation.
East Rooms — Design with the sun in mind. East facing rooms would be good for locating where you plan on eating breakfast, like the kitchen, or your bedroom if you are an early riser and like having the sun to wake you up.
West Rooms — Early evening light from the west is at a low angle. Because the sun is so low in the sky, west-facing windows get direct sunlight blazing through them. This makes west-facing rooms a bad choice for TV rooms because strong light makes screens harder to see. In cold areas, this is the last chance of the day to soak up some sun; in hot areas, it's the most important window to shade with trees. A west bedroom is good for people who like to sleep in because the room is very dark in the morning.
North Rooms — These have the least natural light. They also have the greatest potential for heat loss through windows. This is a good place for bathrooms, utility rooms, entries, and other rooms where natural light isn't as important. That said, painters and artisans might appreciate generous north-facing windows because of the quality of the light.
Comfort & Performance of the Building Envelope
A big part of what makes a high-performance house high-performance is that it's comfortable to live in. While designing and building your home, it is very important to keep in mind the four big control layers – Water, Air, Vapor, and Thermal. The building envelope should be air sealed and insulated well enough that an occupant does not feel too hot or too cold or feel drafts. When you stop air leaks, and have a thermally efficient envelope, you will experience much less difference in temperature at different stories of your house. A well sealed and insulated building envelope requires a smaller and more affordable HVAC system.
Make energy improvements until they stop making sense. Over-engineering your house for your climate will make it more efficient, but there are always diminishing returns that will just add unnecessary costs and a bigger environmental impact by using more building materials.

