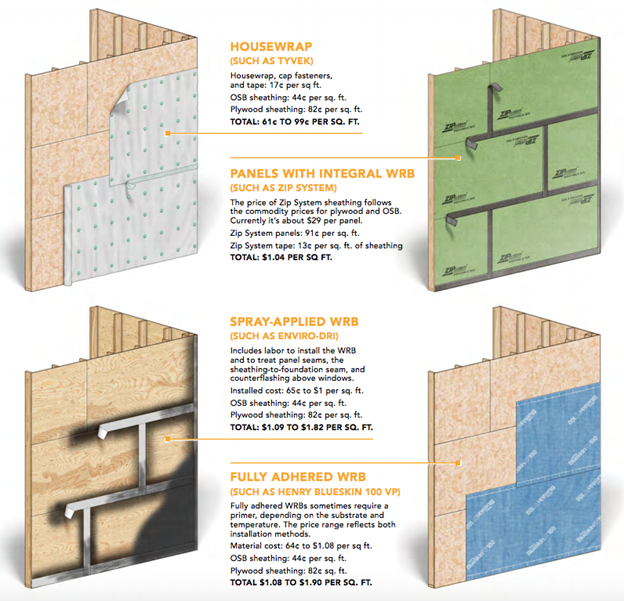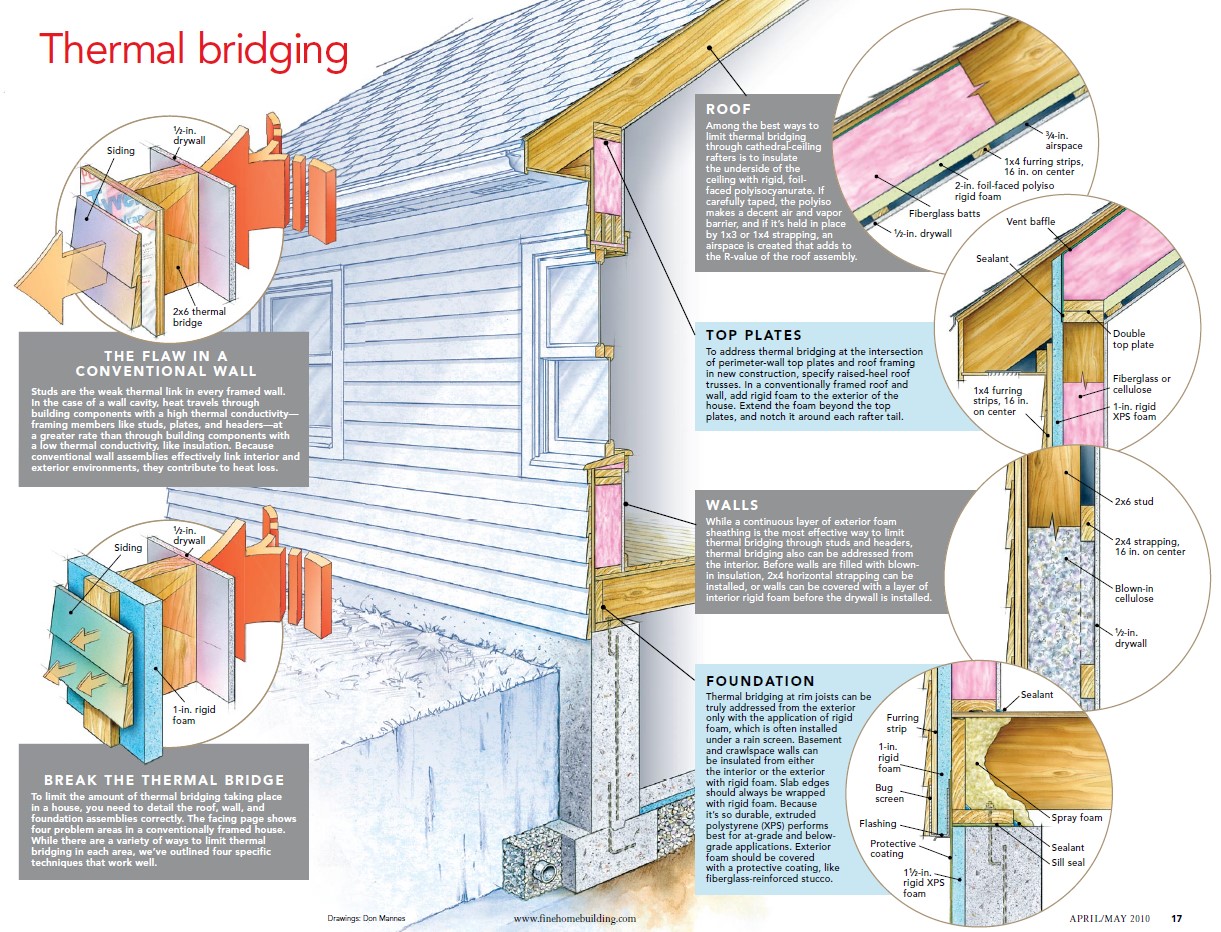Building Envelope

There are many factors to consider when designing your building envelope. These are the most important details to plan out in order to make an efficient home.
Water Resistant Barrier
If you can't keep the rain (or other precipitation) outside your building envelope, none of the other layers really matter. Make sure your house will shed water before worrying about other control layers. Many traditional practices are effective, but others have been updated. Notably, despite popular opinion, siding is almost never fully watertight, and many windows and doors will eventually leak. Good flashing details, a rain screen gap and a good WRB (water resistive barrier) will make sure rain stays outside.
No matter how carefully it is applied, siding is probably going to leak at some point in its service life. The layer beneath the siding — the WRB — is what will protect the plywood or oriented strand board (OSB) sheathing from any water that sneaks in.
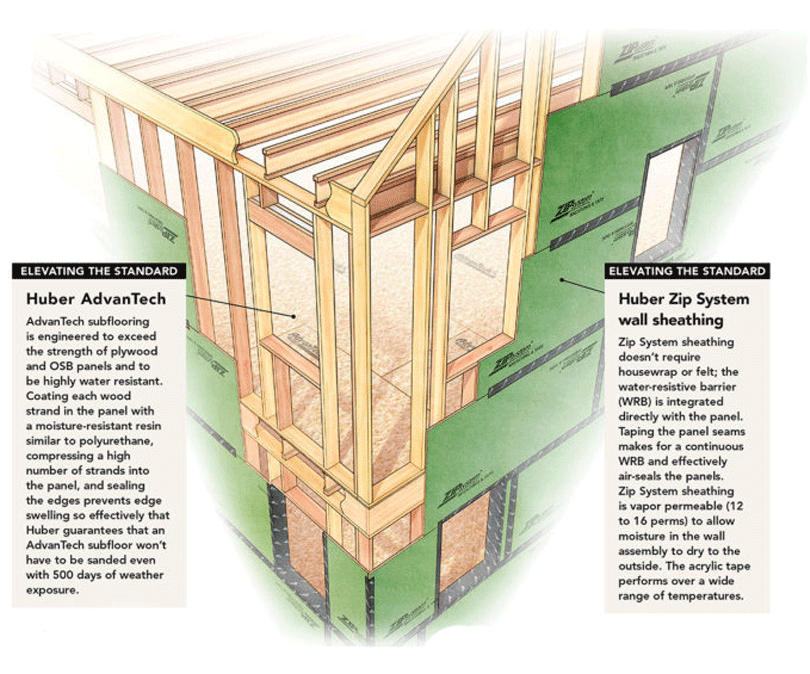
Many builders have turned to Huber's Zip System sheathing, a type of OSB with a coating of resin-impregnated kraft paper. It's designed to be water resistant but vapor permeable. With the seams taped, Zip System sheathing requires no further protection before the siding is installed. This also creates a great air barrier to minimize future work on that area. Those labor and materials savings are a big part of Huber's marketing pitch, and why so many builders have adopted it. Zip-System also has options for integrated insulated panels. These greatly decrease thermal bridging into the internal studs.
Builders who haven't jumped on the Zip System bandwagon have a number of other choices, including asphalt felt, plastic housewrap, rigid-foam insulation, liquid-applied compounds, and Grade D building paper.
Perhaps the single most important thing you can do for your walls is to include a rain screen, which is like venting for your walls. Even a tiny gap of 1/16" allows water to drain, extending the life of the wall and the cladding. Bigger gaps allow faster and more complete drying. Ideally, provide at least ½" gaps, open to the air at both the top and bottom of the wall.
Air Barrier
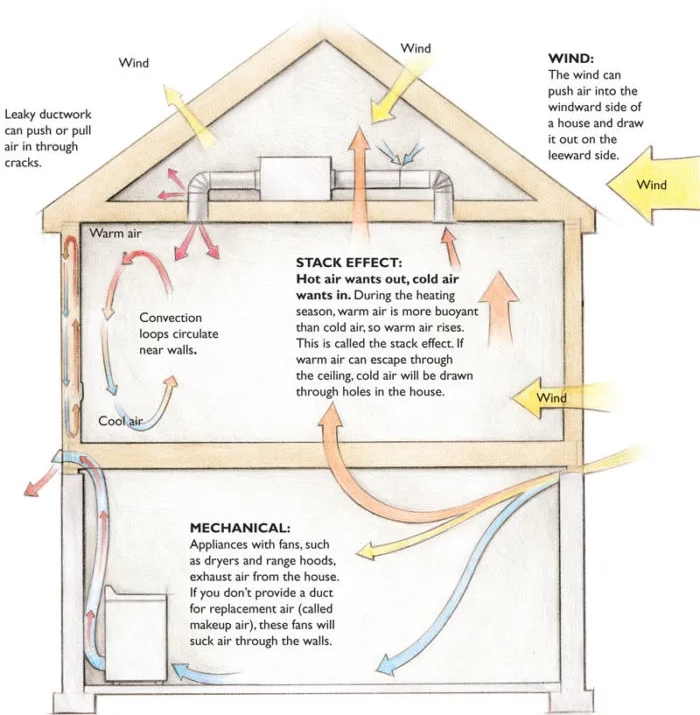
You may have heard that a house needs to breathe. That's not accurate; it needs to control vapor movement, but air leaks are a bad way to do that. It's far better to create a nearly airtight structure, using one or more air control layers in the building envelope. Then, have a Heat-recovery ventilator (HRV) or energy-recovery ventilator (ERV) - depending on your climate - for supplying fresh outdoor air to a house while simultaneously exhausting stale air from inside.
You should be able to draw a cross-section of your house and trace a continuous line around the entire perimeter, representing the airtight layer. The airtight layer is not a single material, but a collection of materials with connection details that create a relatively airtight building. It is typically measured in air changes per hour at 50 pascals pressure (ACH50), or how often the total volume of air in the house would be replaced with a roughly 20 mph wind blowing on the house. A good target is 1.0 ACH50, but 1.5 or 2.0 ACH50 is still pretty good. If you can get below 1.0 ACH50 you will save a few dollars per year and improve building durability. The Passive House standard is 0.6 ACH50, and the tightest homes in the country are 0.1 to 0.2 ACH50. In older homes you may see upwards of 20+ ACH50 and will have a hard time energy retro-fitting that to less than 10. That is why it is important to focus on the air sealing before your house is finished. Do not confuse the airtight layer with the vapor control layer; in some cases they may be the same material, but they serve different purposes. The term "airtight" makes some people feel claustrophobic, but there is always enough air available that you won't suffocate, especially with the high-efficiency mechanical ventilation used in tight homes. Windows and doors are always part of the airtight layer. Concrete in good condition is a good air barrier.
A blower door test is how you test for air tightness. I'll go more in-depth on these at the Insulation & Air Sealing stage.
Vapor Retarder
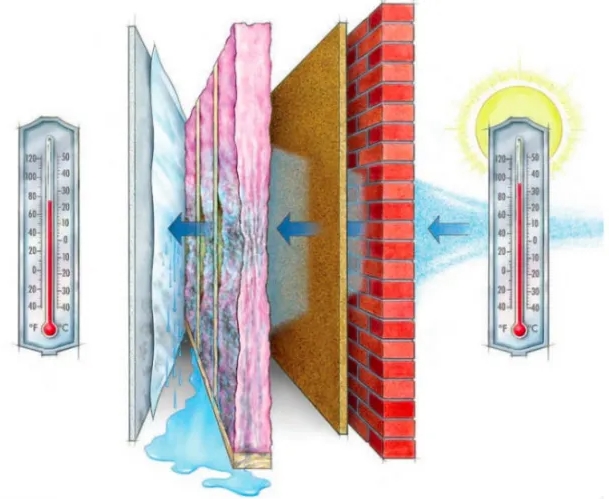
Water vapor - that is, H2O dissolved into air - is often the cause of moisture-related problems in buildings. There are several ways to address vapor control. The most common source of moisture problems in walls is condensation. Assuming a tight, water and air sealed house – the condensation is caused from surface temperature differences between the different layers of a house. The best way to control the surface temperature in the walls is not with Vapor Retarders or Air Barriers, it's with insulation. So moving the insulation to the exterior (and every material being vapor permeable - allowing everything to dry) of the house will greatly reduce the chance of your house ever having moisture issues. Houses that have foam sheathing should not include an interior polyethylene vapor retarder.
Vapor Retarders are classified by how open they are to water vapor movement (PERM rating):
- Class 1 vapor retarder, 0.1 perm or less. (May also be called vapor barrier.) Also considered vapor impermeable.
- Class 2 vapor retarder, more than 0.1 perms and up to 1.0 perms. Also considered vapor semi-impermeable.
- Class 3 vapor retarder, more than 1.0 perms and up to 10 perms. Also considered vapor semi-permeable.
- Vapor permeable (or vapor open) is a material greater than 10 perms.
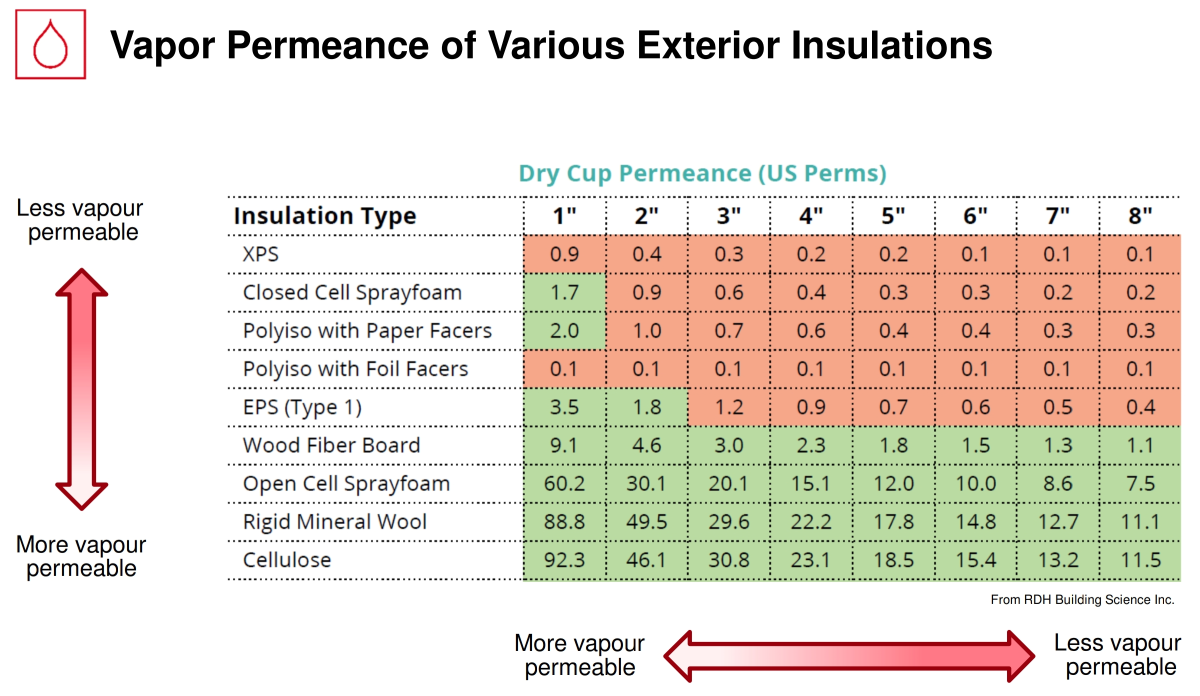
In old homes there is often no vapor retarder, homes less than 50 years old often have plastic or foil vapor retarders, and good houses have a variety of them, depending on the location. Under slabs (either basement floors or slab-on-grade foundations) by code you need at least a 6-mil vapor retarder, but for better durability and radon control use 10- to 15-mil polyethylene. Vented roofs are forgiving, so painted drywall (a Class 3 vapor retarder) may be enough, but a Class 1 or Class 2 vapor retarder is generally considered better. When it comes to walls and unvented roofs, things get tricky. A new type of vapor retarder called variable permeance membrane (or smart, or intelligent membranes) is effective and forgiving for these locations.
Thermal Bridging
The thermal barrier mainly refers to insulation, it also involves windows, doors and other penetrations in the building envelope. Insulation is measured in R-value, which considers all three forms of heat movement: conduction, convection, and radiation. Window and door insulating ability is measured using U-factor, which is simply the inverse of the R-value. (U-0.2 windows are equivalent to R-5 walls.) As discussed in the framing section, a good house will be designed and built with features that reduce thermal bridging. See this article from Fine Homebuilding on ways to reduce thermal bridging.
