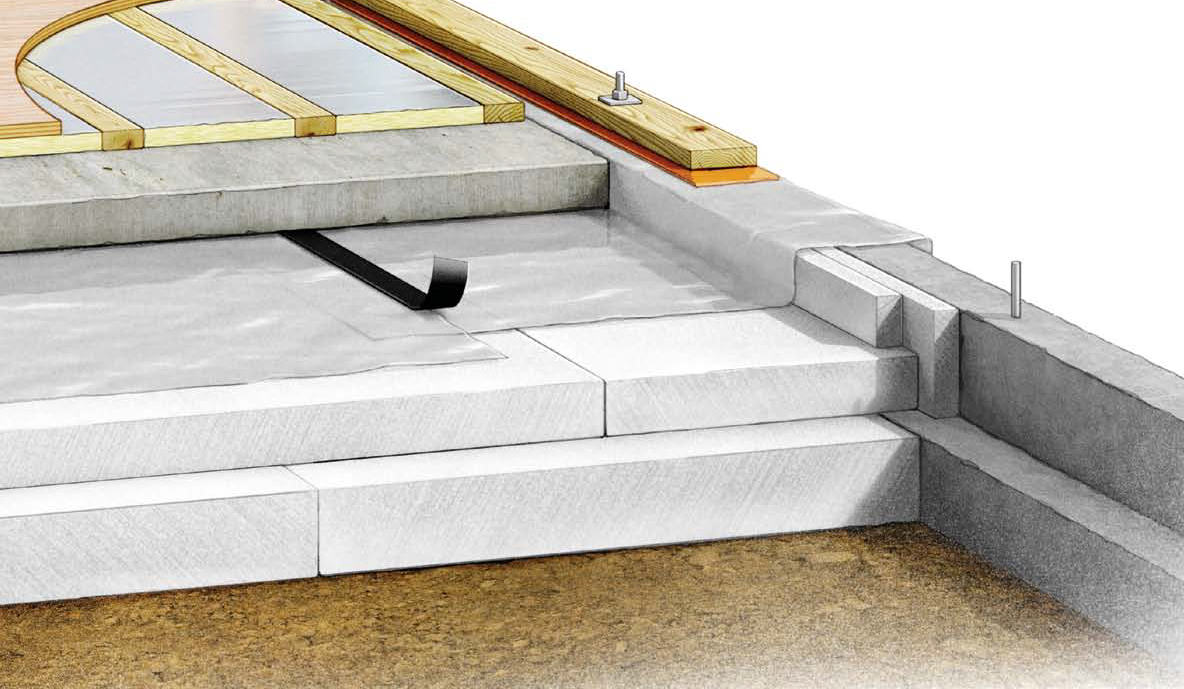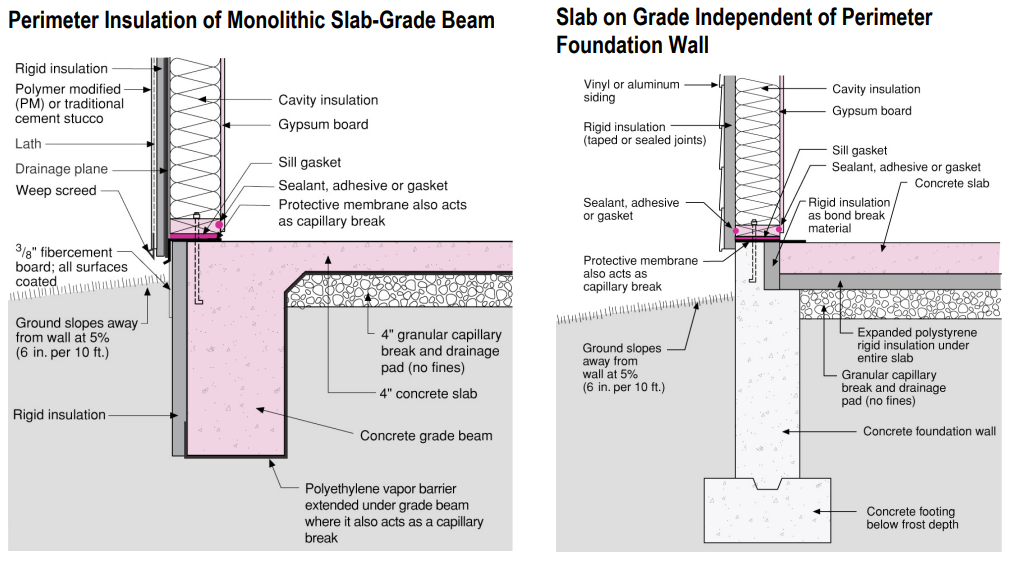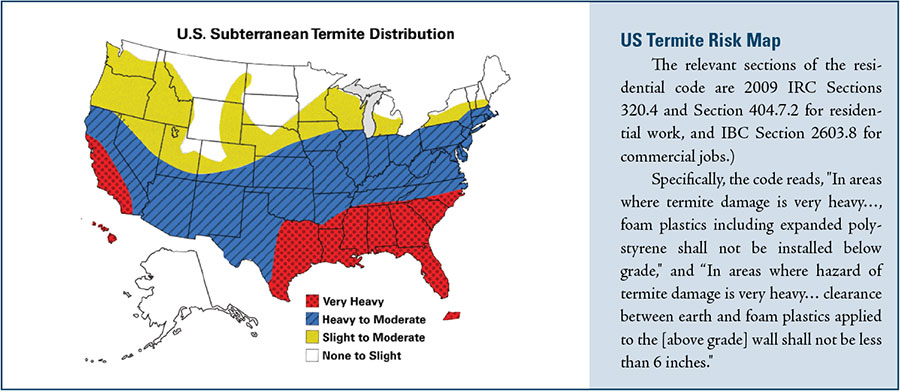Slab on Grade

Concrete slabs are usually less expensive than full-basement foundations and crawl spaces. Slabs require less site work, can be installed in less time, and require less concrete. As long as they are detailed properly, they can be used successfully in even the coldest parts of the United States.
On this page
Features that make a good Slab
- Because of the high mass of concrete, slabs can absorb and hold radiant energy in a passive solar design, and they’re ideal for radiant-floor heating systems. Install a continuous layer of rigid foam insulation under the slab. This is helpful except in the hottest climates or in termite-infested areas where local codes may prohibit the practice (See image). The insulation buffers the slab from outdoor temperature swings, keeps the slab warm and dry, and lowers energy bills. The U.S. Department of Energy estimates that even in a mild climate, R-10 slab insulation saves 20% more than it costs. A continuous layer of foam is particularly critical if the slab includes in-floor radiant tubing.
- The usual insulation material for use under a residential slab is extruded polystyrene (XPS), which has an R-value of 5 per inch. However, some green builders prefer to use expanded polystyrene (EPS), which has an R-value of about 3.6 per inch. Either material should have adequate compressive strength for a typical residential slab. Type 2 EPS has a compressive strength of 16 psi. (A concrete slab exerts a force of only 1 psi).
- Slabs work well in areas that have high water tables and, in frost-protected versions, can be an inexpensive way to get off the ground in cold areas as well.
- A waterproof capillary break (typically polyethylene) is required between a concrete slab and the ground to keep moisture from working its way up through the slab.
- Slabs are typically 4 in. thick, but some builders suggest that thinner slabs can be just as effective and represent substantial savings in materials. With the right subgrade and highly stable soil, a nonstructural interior slab as thin as 2-3 in. makes an adequate subfloor.

Resources
Slab Insulation - Building Science Corporation
Concrete Floor Problems - Building Science Corporation
