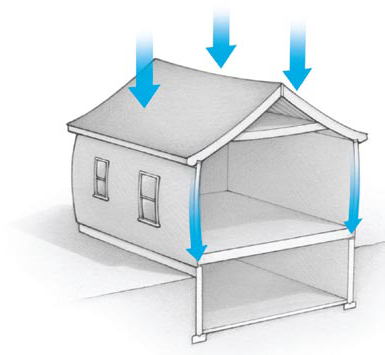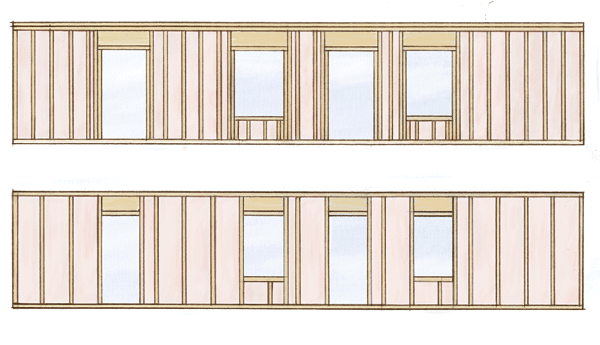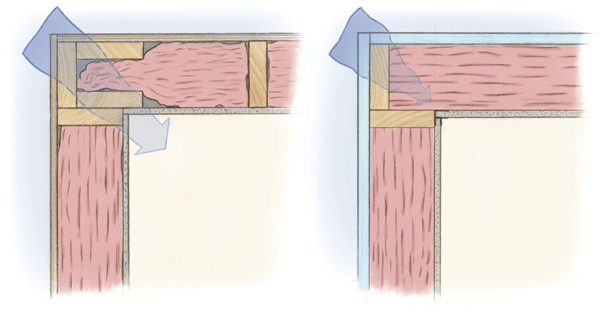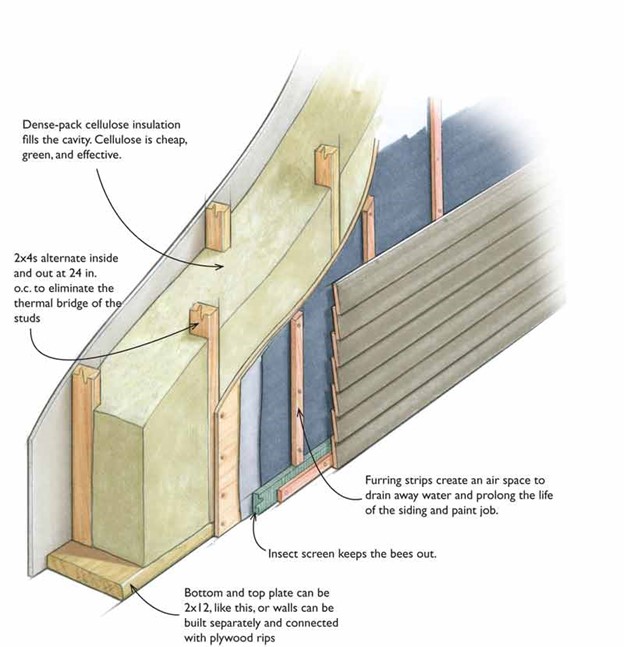Framing
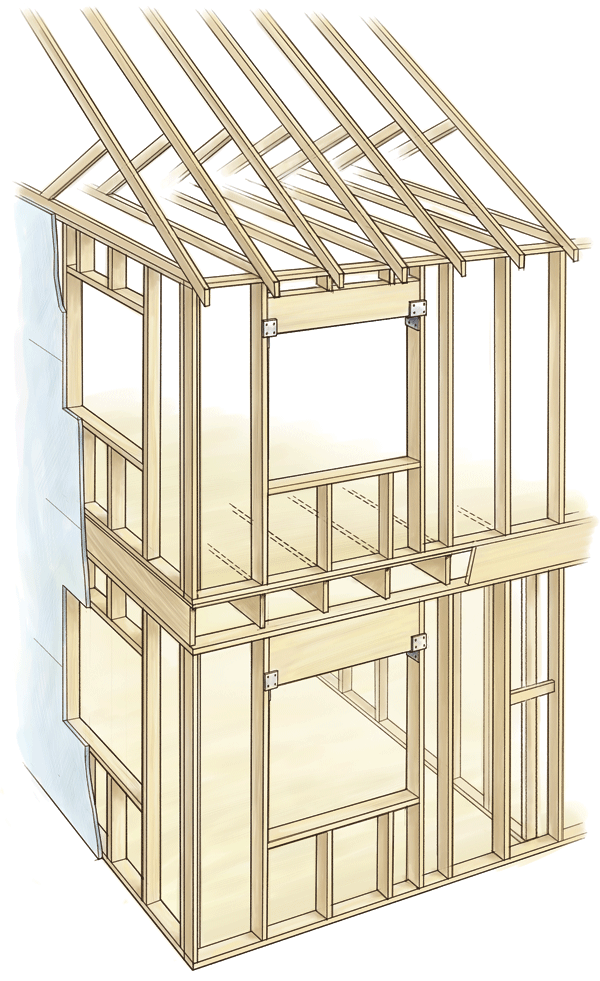
There are many factors to consider when designing your building envelope frame.
Floors
How floors are framed can have a significant impact on the overall efficiency of HVAC equipment, and thus, the cost of keeping a house comfortable. Installation costs also are affected. Framing can be adjusted to accommodate ducts. The orientation of major bearing beams, along with the depth and type of floor joists, should be set in conjunction with HVAC plans. Changing floor framing may add cost, but a configuration that doesn't work for the HVAC contractor may, in the end, cost even more.
Floor Joists like Weyerhaeuser TruJoist TJIs are great for framing the floors. They are dimensionally stable and their depths are consistent. That makes for a flat, stiff floor system. The TJIs are easier for the guys on the crew to handle on site, and easier to drill for the plumbers and electricians, so we gain job-site efficiency as well.
Subfloor panels like AdvanTech along with the use of polyurethane subfloor adhesive and Simpson StrongTie collated screws to prevent squeaky floors.
Exterior Walls
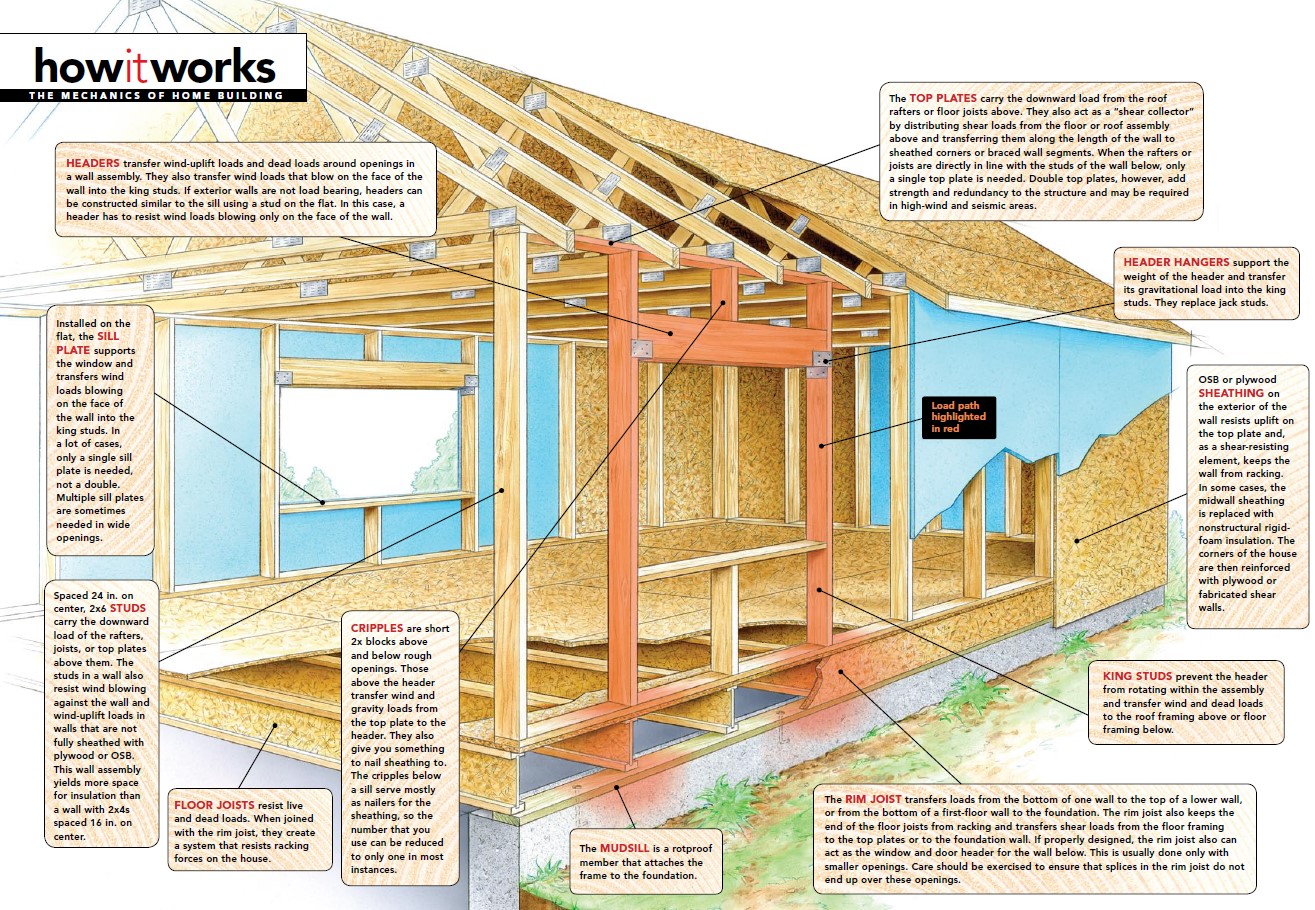
Climate Zone 1 Recommendation: Coming Soon...
Climate Zone 2 Recommendation: Coming Soon...
Climate Zone 3 Recommendation: Coming Soon...
Climate Zone 4 Recommendation: Use 2×4 walls. They are code compliant in this area and when it comes down to the cost and performance tradeoffs with Zip sheathing. Use Zip System for its integrated WRB (water-resistive barrier) and its air-sealing ability. The R-Sheathing has a layer of polyiso rigid foam bonded to the back side. (The 1 in. R-Sheathing version that has 7/16 in. panel with ½ in. of foam for a combined R 3.6.) Use the R-Sheathing because it provides a continuous layer of insulation that will reduce thermal bridging. The sheathing offers some additional R value and it's a continuous insulation layer outside of the framing. The performance of almost any wall, in any climate, can be improved by adding a layer of exterior foam. From a comfort standpoint in climate zone 4, this will be a good tradeoff to using 2×6 walls that have a moderately higher R value but a bit more thermal bridging.
Climate Zone 5 Recommendation: Coming Soon...
Climate Zone 6 Recommendation: Coming Soon...
Climate Zone 7 Recommendation: Coming Soon...
Energy-Efficient Framing
Use less wood, get better performance. Whether you call it optimum value engineering (OVE) or advanced framing, this is a way of reducing the amount of lumber used in a wood-frame building without compromising strength. Lower material and labor costs are two benefits; a third is reduced heating and cooling costs because this technique improves thermal performance by allowing more room within the walls for insulation.
Load paths must line up – The main principle of advanced framing is to eliminate unnecessary lumber. For example, double top plates can be eliminated in favor of a single one as long as each joist and rafter is lined up with a stud and partition walls are tied into intersecting walls with steel strapping. Aligning framing members between floors transfers loads efficiently. It also means a better-quality nailing job of the plywood that spans these transitions. Lining up framing materials in this way may require the designer to draw up a framing plan for each wall and floor.
Use more engineered wood – OSB, finger-jointed studs, laminated veneer lumber, and I-joists are all examples of reliable building products that can replace conventional plywood and large-dimension sawn lumber. Pressure on old-growth forests is reduced, waste is reduced, and better performance often results.
Omit needless wood – Using two studs instead of four in outside corners saves a lot of lumber. Instead of using the same header size over all openings, engineer each header for the load it will actually carry. Headers in non-bearing walls can be eliminated entirely. The same goes for where interior partition walls meet exterior walls — less wood, more insulation.
Frame walls with 2x6s on 24-inch centers rather than 2x4s every 16 inches can save a lot of wood and increase the energy performance of a house because it makes more room for insulation. Moving door and window openings so that they line up on the 2-foot grid reduces waste and, again, leaves more room for insulation. In one study by a large production builder in California, switching to 2×6 studs on 24-inch centers reduced framing costs by more than 40%. Because there was more room for insulation, heating and cooling costs in the OVE house were 30% lower. Builders elsewhere have reported similar results.
Steel strapping, hangers, and clips – Advanced framing requires only a few materials that may be unfamiliar to builders of conventionally framed houses. When windows are framed without jack studs, the headers are attached to the king studs with steel clips (for example, Simpson HH header hangers). When walls have a single top plate, steel strapping is used to tie partition top plates to intersecting walls.
Planning for advanced framing can be challenging – Design preferences about the appearance and layout of a home can conflict with the goal of reducing the number of necessary framing members. This makes it really critical to consider optimizing framing material as early as possible in the design process, and to repeat that goal frequently. (Like many other design considerations, advanced framing is most successfully accommodated if it is part of the design, not an afterthought.)
The smaller the home, the more challenging it can be to use advanced framing techniques. Focus on those that deliver the highest lumber savings, such as spacing of repetitive members (studs, joists, and rafters).
Some siding isn't compatible with 24 inch on center stud spacing. For example, the Vinyl Siding Institute requires that most types of vinyl siding be installed with fasteners spaced no more than 16 inches apart; fasteners must penetrate studs. The standard notes, "These distances may be increased if the manufacturer permits greater spacing based on wind load testing."
Although advanced framing is often presented as a package of measures, some builders prefer to adopt some, but not all, advanced framing details. Some builders who quickly adopt two-stud corners still retain double top plates, preferring to tie partition walls to exterior walls in the traditional way. Others are happy to switch to single top plates but prefer 16-inch-on-center stud spacing because it permits more closely spaced nailing for siding. It takes time and attention to learn how to frame a house in a new way, but the material savings can be big, and the energy performance of the house can be much improved.
Double-stud Walls
Use more wood, get better performance. Builders looking for the least expensive way to build exterior walls with high R-values usually settle on double-stud walls. By spacing parallel 2×4 walls 5 inches apart, a builder can leave room for a full 12 inches of cellulose insulation.
More Coming Soon...
Structural Insulated Panels (SIPs)
Structural Insulated panels. consist of an inner core of insulating foam sandwiched between outer layers of oriented strand board. SIPs take the place of conventional wood framing and, like ICFs, sharply reduce energy losses from air leaks.
More Coming Soon...
Timber Frame
Coming Soon...
Insulated Concrete Forms (ICFs)
Coming Soon...
Interior Walls
Floors and interior walls don't keep weather out, but they often do more than just define spaces. How you lay out partitions can affect airflow, solar heat gain, natural lighting, and even how efficiently pipes, wires and ducts are laid out. Structural demands may dictate where interior walls and floors go, which is why you should plan your mechanical systems and framing at the same time.
Air barriers and vapor barriers applied to the ceiling before interior partitions are tipped into place are more effective than those placed after the fact.
